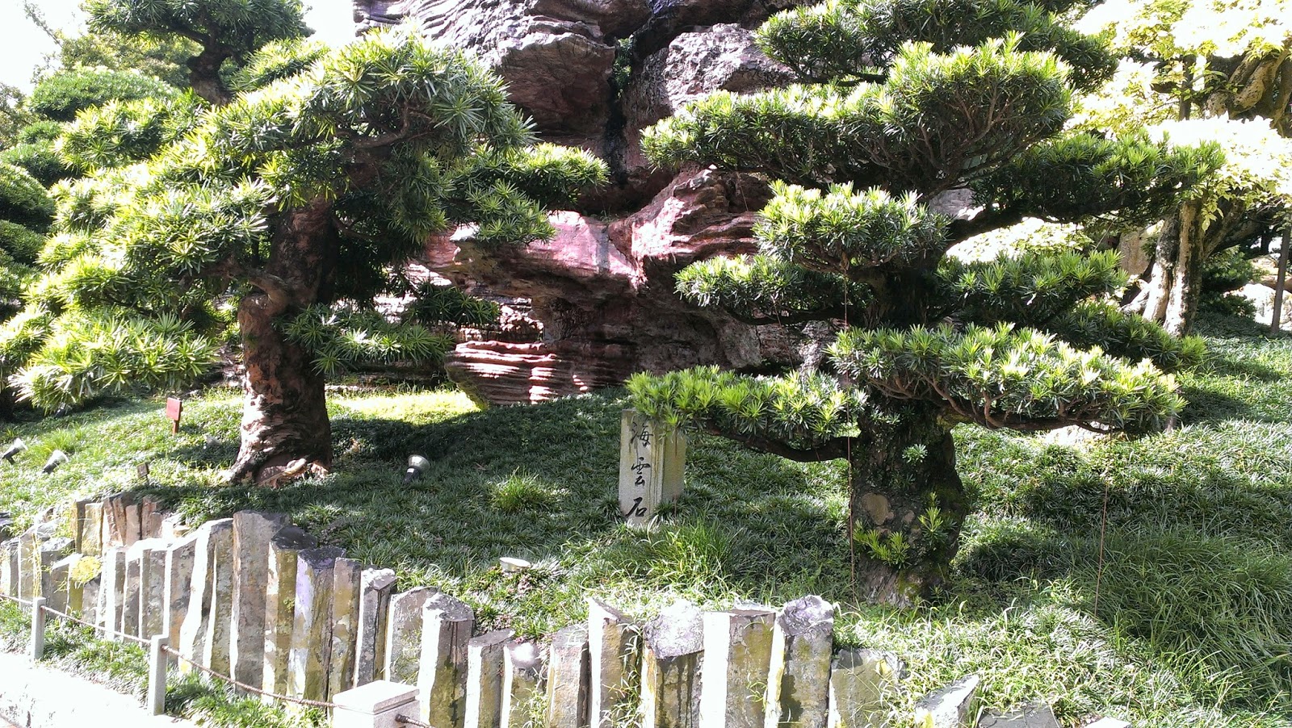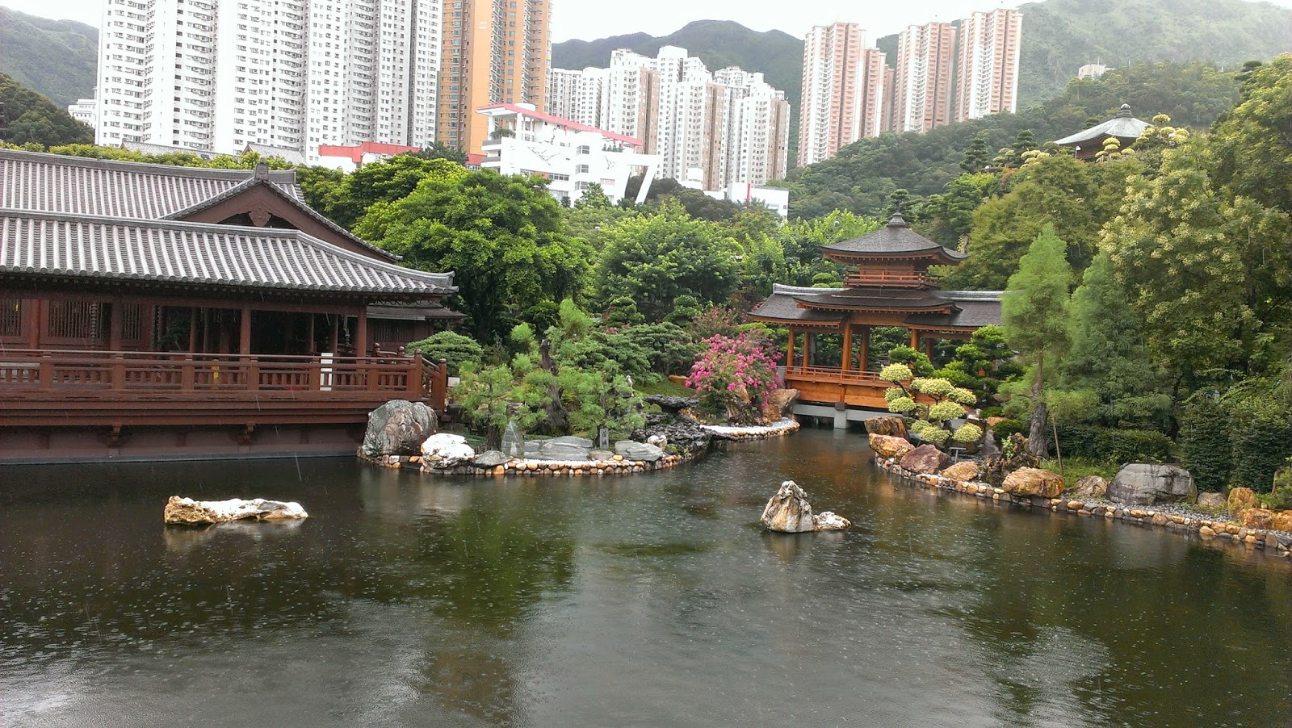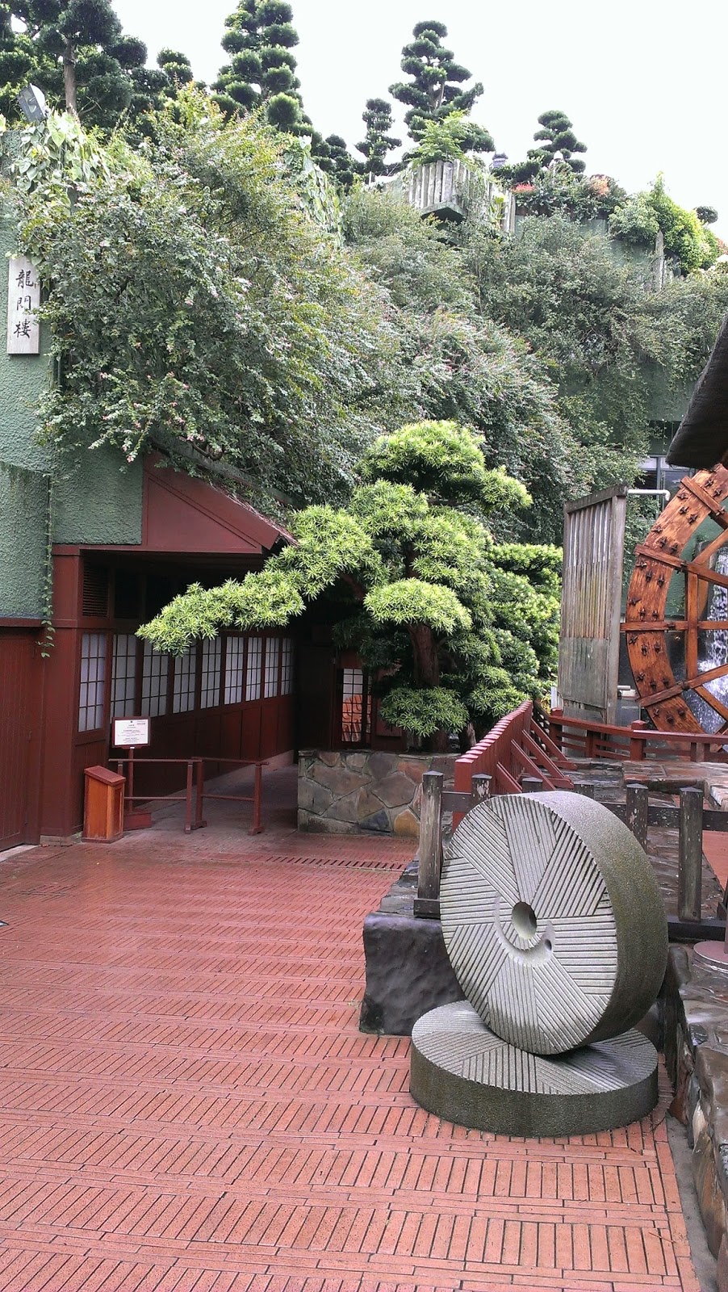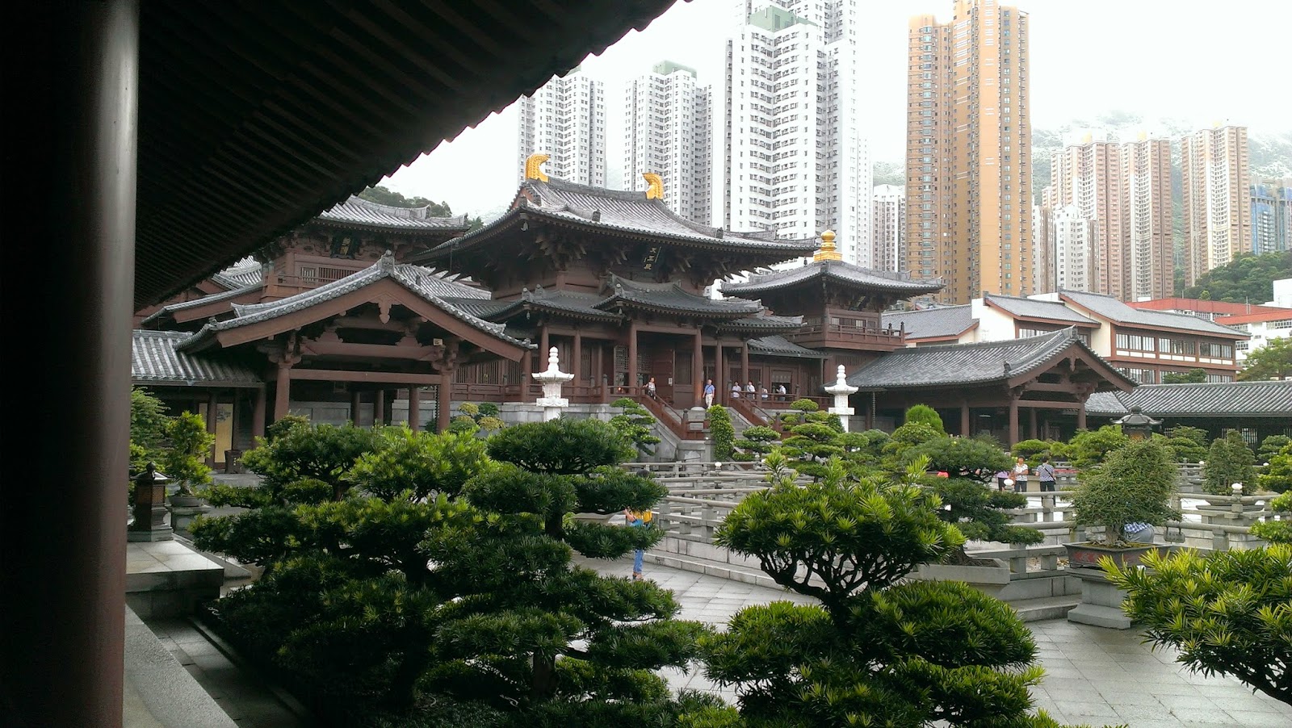Today, I went on a tour of the two most famous temples of Hong Kong in North Kowloon, went shopping for second-hand books, and then hunting for some Hong Kong cha-chan-teng (茶餐廳) fare, snacks (specifically Hong Kong but-jai-gou 砵仔糕), and traditional Chinese desserts (specifically turtle-shell-jelly 龜苓膏)! As you may have noticed, today's tour is a lot less hectic than I would usually opt for.
Here is today's itinerary:
1. Chi Lin Nunnery (志蓮淨苑) and Nan Lian Garden (南蓮園池) via Diamond Hill MTR Station (鑽石山站)
2. Wong Tai Sin Temple (黃大仙祠) via Wong Tai Sin MTR Station (黃大仙站)
3. Lunch at Chuen Shing Cha Chan Teng (泉成茶餐廳) near Wong Tai Sin Temple
4. San Tin Second-hand Bookstore (新天書業) via Cheung Sha Wan MTR Station (長沙灣站)
5. Western Market (西港城) via Sheung Wan MTR Station (上環站)
6. Super Bowl King (砵仔王) near Sheung Wan MTR Station (上環站)
7. Lan Kwai Fong (蘭桂坊) near Sheung Wan MTR Station (上環站)
8. Chinese Arts & Crafts (中藝華夏) via Central MTR Station (中環站)
9. Dinner at Café de Coral (大家樂) near Central MTR Station (中環站)
9. Kung Wo Tong (恭和堂) via Causeway Bay MTR Station (銅鑼灣站)
The rest of this post will cover only the first step of my itinerary: Chi Lin Nunnery (志蓮凈苑) and Nan Lian Garden (南蓮園池) via Diamond Hill MTR Station (鑽石山站).
Although Chi Lin Nunnery and Nan Lian Garden incorporate Chinese architectural and design principles dating that were prevalent in the Tang Dynasty (618-907 AD), they are both relatively very young. Chi Lin Nunnery was founded in 1934 but the current buildings were rebuilt in 1990, while Nan Lian Garden was opened to the public only in 2006.
As you can glimpse in the map of Nan Lian Garden below, the complex is huge (especially in Hong Kong) - it covers a total area of 380,000 square feet. The garden is attached via a walkway to the temple itself to the north (with part of it cut off in the map). The entire complex, with its calm and natural air, exists in stark contrast with the rest of the Diamond Hill area, where high-rises and loud urban life prevail.
When Nan Lian Garden was first built as a joint effort by the Hong Kong Government and Chi Lin Nunnery, they obtained the services of traditional building experts from all over the world - from China, Taiwan, and Japan. The Garden was to be modelled after Jiangshouju Garden (絳守居園池) in Shanxi Province (山西省) and use the most traditional of building techniques, including the traditional Chinese building method that utilizes only wood for a building's structure and absolutely no nails. Each feature of the garden, be it a tree, rock, hill, rustic hut, or bridge has been placed in accordance with strict Chinese garden principles.
Ahead of this excursion, I had read up a bit on Chinese gardens. Apparently, the beauty of a Chinese garden lay not in its geometric order and in the obvious human cultivation of nature seen in European gardens, but in the blending of man and nature in a an almost unnoticeable way. For instance, while European gardens would have neat rows of plants flanking a straight stone path, the Chinese garden would place trees on little hills flanking a winding stone path partially obscured by the trees. The beauty of the Chinese garden is in its ability to obscure and to reveal simultaneously. To adapt nature to the human will and yet do so according to natural principles. To flow with water and simultaneously to stand like stone (according to one resource I read, water is representative of the negative-yielding-female-dark-cold Yin (陰) while stone is representative of the positive-aggressive-male-bright-hot Yang (陽) so Chinese gardens love to represent the interplay between Yin and Yang by making water and stone interact with each other).
Anyways, enough with the history and theory behind Nan Lian Garden...let's get started.
This is the Chinese Timber Architecture Gallery, which still hadn't opened yet (it opens at 10:00am) when I took this picture:
It had just stopped raining, so the beautiful drenched fallen flower petals make a nice scene on the garden path:
Here are some photos of the Chinese Timber Architecture Gallery.
When I first saw the gallery, I thought that the building looked very Japanese, with the grey-tile roofing, plain wooden walls, and simple slate-grey stone flooring. Of course, the reason might merely be that Japan absorbed a lot of Tang Dynasty Chinese culture into its own Heian period culture. After all, it is no coincidence that Japanese kimonos look so strikingly similar to Tang Chinese clothing:
Here are some really twisted-looking banyan trees. As each feature of a Chinese garden is meant to be the miniature version of the real thing, each banyan tree is meant to represent an entire banyan forest - hence the stone sign at the bottom-centre reading 榕林 "Banyan Forest".
If my tree-identification skills are up to par, these puffy-looking trees in the middle-ground of the photo should be Buddhist Pine trees (Podocarpus macrophyllus 羅漢松樹). It's not hard to imagine an entire forest of these pines being represented in the garden.
After another short stroll, I came upon the gold-gilt Octagonal Pavilion, which is off-limits to visitors. Observe how, even at such a close distance to the pavilion, the garden is set up to partially obscure the view with the trees. This is done not only to simultaneously hide and reveal, but also to present views of the garden one scene at a time.
Then the Sea-Cloud-Rock (海雲石) comes into view. If you visit at the right time, some mist is generated to cloud the entire area with "fog".
Overall, the garden designers did an excellent job with attempting to conceal the rest of Hong Kong from the garden. However, you can clearly tell that no matter how hard the garden tries to conceal them, small glimpses of urban high-rises are still visible.
Now, I view the Octagonal Pavilion (圓滿閣) from the north side, with a view of its bright-orange bridge.
Here is "Fragrance Hill" (香山), so-named because of the Orange Jessamine trees (Murraya paniculata) found on the hill. I found it quite interesting to imagine the undulating terrain of the hill as the steep slopes of mountain.
Here is the exhibition hall of the gallery, Heung Hoi Hin 香海軒. It was closed when I went, but the views I glimpsed of its architecture were very beautiful.
Afterwards, I made my way over to the Blue Pond (蒼塘), which is overlooked by a beautiful pavilion connected to the garden's tea house (unfortunately, only accessible by tea house patrons). I really love how the garden starts by presenting the visitor with partial views and then opens up with a complete view of each item of interest. Here are some more Buddhist pine trees (羅漢松) obscuring my view.
Here's a really tall Buddhist pine (羅漢松).
And a very picturesque Pavilion bridge (亭橋):
If you ever eat at the vegetarian restaurant at Nan Lian Garden, you will get a view of the garden through the waterfall shown below (the restaurant is behind the window obscured by the waterfall). Personally, I already had breakfast and it wasn't time for lunch yet, so I moved on.
Next to the waterfall is a rustic addition to the garden - a waterwheel and a gristmill (for grinding grain):
Here is Green Dragon Hill (青龍山) topped with a Buddhist Pine (羅漢松):

And back to the gristmill...
Done in the rustic style popular in Chinese (and Japanese) gardens, it does not surprise me too much that the gristmill highly resembles a rural Japanese hut:
There's even farming equipment and implements inside (I don't know if they're just for decoration though):
Here is a view of the off-limits tea house pavilion walkway:
And here is the snack shop of the garden:
Next to the rockery (a garden of rocks) adjacent to the snacks shop, there was a garden of bonsai trees (盆栽). In keeping with the theme of the garden being a miniature version of nature, bonsai trees are altered by human hands to resemble miniature versions of their natural selves.
An Orange Jessamine bonsai tree
I think this is a juniper bonsai tree (刺柏)
Moving on, I spotted a rustic hut on a "mountain" - it was Grass Pavilion (草亭):
Finally, I made my way to the walkway connecting to Chi Lin Nunnery. The walkway offers a stunning view of the entire garden and yet, again according to the principles of a Chinese garden, much of the garden is obscured except for the Octagonal Pavilion.
Before I get into the Chi Lin Nunnery, here is a quick breakdown of the structure of the Nunnery:
In the style of a traditional Chinese building complex, the temple complex is structured in the form of multiple rectangular courtyards (note: this is very similar to the siheyuan 四合院 structure found in traditional Chinese residences). The first courtyard contains a lotus pond garden while the second courtyard leads to the hall containing the statue of the Buddha and his disciples. The third and final courtyard, however, is closed off to the public.
Here is the pathway leading to the main entrance of Chi Lin Nunnery. The main door is named 山門 ("Mountain Gate") and opens up into the first courtyard:
After entering through 山門, the visitor is greeted with an even more spectacular view of the first courtyard: the building on the left is the Drum Tower (鼓樓), the building in the middle is the Hall of the Heavenly King (天王殿), and the building on the right is the Clock Tower (鐘樓).
Why hello there!
All around the courtyard (and indeed, the garden as well) are speakers playing non-stop Buddhist chant music. It all makes for a very calm atmosphere for contemplation, meditation, and prayer.
This is another Buddhist pine.
As each feature of a Chinese garden has its own significance, it is not surprising that a Buddhist nunnery would incorporate lotuses, which symbolize reaching out for the truth (as lotus roots spread out in all directions) and purity (lotus purifies the water it grows in).
Past the first courtyard is the second courtyard (the last one opened to the public, as the third and final courtyard is off-limits). At the rear of the courtyard is Hall of Great Heroes (大雄殿), which holds the statues of the Shakyamuni Buddha (釋迦牟尼佛) (i.e. also known as the Gautama Buddha, the founder of Buddhism) and his main disciples.
There are also some side halls for veneration of other Buddhas (佛) and Bodhisattvas (菩薩)
Here is the off-limits place where the Buddhist nuns of the Nunnery carry out their worship activities - the Hall of Commemorating the Buddha (念佛堂):
This is the exit to the gift-shop of the Nunnery - those cloth strips hanging from the door-sill really remind me of the ones used in Japanese restaurants! Again, it's probably down to Chinese influence from the Tang Dynasty - in a sense, the Japanese are even more Chinese than the Chinese!
Exiting from the gift shop, you can see the senior's home operated by the Nunnery. It must be a very beautiful place to live in!
Retracing my steps on the garden path, I encountered some mist being sprayed near the "hills" of the garden:
By the time I re-visited the Chinese Timber Architecture Gallery, it had reopened:
Inside, they had models of famous Chinese timber architecture and samples of the complex bracketing system used to support the massive roofs on the columns:
Here is a diagram showing the various typical features of traditional Tang Dynasty Chinese architecture:
If you look closely enough at the building, you will notice these strange chain-like features leading from the roof to the ground. While it was still raining, it was acting like a gutter, channeling rainwater down to the ground.
As you leave the garden, the visitor is given a stark reminder that they are leaving the calm and contemplative environment of the garden and nunnery for the busy hustle-bustle of Hong Kong:
I will be covering my visit to Wong Tai Sin Temple in my next post. See you next time!



















































































































No comments:
Post a Comment